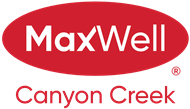About 2607, 1111 10 Street Sw
Take in the VIEWS from this 26th floor suite in LUNA in the heart of Calgary's Beltline. Original owner is selling this contemporary and bright suite with south facing balcony. An efficient use of space, this one bedroom offers quality finishes in an amenity rich building. Interior features include wide plank hardwood flooring, updated LED lighting, soft close cabinetry, quartz countertops, full height glass tiling in kitchen, Fisher Paykal stainless refridgerator, gas stove top and convection oven, heated tile floors in bathroom, air conditioning, nine foot ceilings in living area and bedroom. Luna residents benefit from full-time concierge services, well equipped fitness room plus yoga studio, two steam rooms, resident lounge with pool table & fireplace, beautifully landscaped private courtyard, two guest suites (nightly fee), bicycle storage, and visitor parking. The property includes a titled underground parking stall and storage locker on the main floor. Embrace a 15 minute lifestyle for leisure and work. Bike lanes are at your doorstep and Safeway, COOP, Save On Foods, and 17th Avenue are all within less than a 10 minute walk. Start and finish every day with scenic sunrises and sunsets with east, south, and west views from the 26th floor at LUNA!
Features of 2607, 1111 10 Street Sw
| MLS® # | A2262026 |
|---|---|
| Price | $369,800 |
| Bedrooms | 1 |
| Bathrooms | 1.00 |
| Full Baths | 1 |
| Square Footage | 591 |
| Acres | 0.00 |
| Year Built | 2012 |
| Type | Residential |
| Sub-Type | Apartment |
| Style | Single Level Unit |
| Status | Active |
Community Information
| Address | 2607, 1111 10 Street Sw |
|---|---|
| Subdivision | Beltline |
| City | Calgary |
| County | Calgary |
| Province | Alberta |
| Postal Code | T2R1E3 |
Amenities
| Amenities | Bicycle Storage, Elevator(s), Fitness Center, Parking, Party Room, Visitor Parking, Guest Suite |
|---|---|
| Parking Spaces | 1 |
| Parking | Parkade, Stall, Underground |
| Is Waterfront | No |
| Has Pool | No |
Interior
| Interior Features | Elevator, No Animal Home, No Smoking Home, Open Floorplan, Quartz Counters, Storage, Walk-In Closet(s), Steam Room |
|---|---|
| Appliances | Built-In Oven, Dishwasher, Garburator, Refrigerator, Window Coverings, Built-In Gas Range, Convection Oven |
| Heating | Fan Coil |
| Cooling | Central Air |
| Fireplace | No |
| # of Stories | 30 |
| Has Basement | No |
Exterior
| Exterior Features | Courtyard, Fire Pit |
|---|---|
| Lot Description | Corner Lot |
| Roof | Membrane |
| Construction | Concrete |
Additional Information
| Date Listed | October 4th, 2025 |
|---|---|
| Days on Market | 1 |
| Zoning | CC-X |
| Foreclosure | No |
| Short Sale | No |
| RE / Bank Owned | No |
Listing Details
| Office | Calgary West Realty |
|---|

