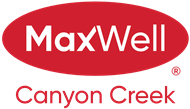About 1224, 2461 Baysprings Link Sw
Experience this bright and well-appointed one-level townhouse in Airdrie, where modern comfort meets refined living. Perched on the top floor, this two-bedroom, two-bathroom home impresses with soaring vaulted ceilings and expansive windows that flood the space with natural light. The kitchen features quartz countertops, stainless steel appliances, sleek cabinetry, and a large island with eating bar, perfect for everyday living or entertaining. The open-concept design flows seamlessly into the dining and living areas, creating an inviting space to gather or unwind. The private primary suite offers a walk-in closet and ensuite bathroom, while the second bedroom and full bath provide versatile options for guests, family, or a home office. Step outside to the sun-filled south-facing deck ideal for relaxing or hosting summer barbecues. Additional highlights include in-suite laundry, two parking stalls (one titled, one assigned), and the convenience of low-maintenance living in a well-cared-for community. With breathtaking rural vistas, close proximity to Airdrie’s pathways, parks, and amenities, plus just a short 15-minute drive to Calgary, this home is the perfect blend of style, comfort, and location. Don’t miss it!

