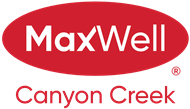About 8 Abberfield Crescent Ne
Investor alert! This home has a ton of potential and is ready to begin it's next chapter. 2 storey with 3 bedroom, 3 bath, a finished basement, and a double garage. The home has a separate side entrance which leads directly to the basement. Hot water tank - 2019, shingles 2013, furnace - 2011. The home is treed with a private yard. Located on a quiet street with easy access to all amenities. Walking distance to school and nearby playground and a block to the bus stop. Don't miss out on your opportunity to view this one is priced to sell and won't last long.
Features of 8 Abberfield Crescent Ne
| MLS® # | A2251183 |
|---|---|
| Price | $390,000 |
| Bedrooms | 3 |
| Bathrooms | 2.00 |
| Full Baths | 1 |
| Half Baths | 1 |
| Square Footage | 1,230 |
| Acres | 0.09 |
| Year Built | 1979 |
| Type | Residential |
| Sub-Type | Detached |
| Style | 2 Storey |
| Status | Active |
Community Information
| Address | 8 Abberfield Crescent Ne |
|---|---|
| Subdivision | Abbeydale |
| City | Calgary |
| County | Calgary |
| Province | Alberta |
| Postal Code | T2A6N6 |
Amenities
| Parking Spaces | 4 |
|---|---|
| Parking | Double Garage Detached |
| # of Garages | 2 |
| Is Waterfront | No |
| Has Pool | No |
Interior
| Interior Features | Separate Entrance |
|---|---|
| Appliances | Dryer, Electric Stove, Garage Control(s), Refrigerator, Washer, Window Coverings |
| Heating | Forced Air |
| Cooling | None |
| Fireplace | No |
| Has Basement | Yes |
| Basement | Finished, Full |
Exterior
| Exterior Features | Private Yard |
|---|---|
| Lot Description | Back Lane, Back Yard, Front Yard, Lawn |
| Roof | Asphalt Shingle |
| Construction | Stucco, Wood Frame |
| Foundation | Poured Concrete |
Additional Information
| Date Listed | September 1st, 2025 |
|---|---|
| Days on Market | 2 |
| Zoning | R-CG |
| Foreclosure | No |
| Short Sale | No |
| RE / Bank Owned | No |
Listing Details
| Office | Diamond Realty & Associates LTD. |
|---|

