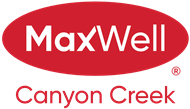About 144 Nolancrest Circle Nw
Welcome to your next family home in one of NW Calgary’s most sought-after, family-friendly communities! This beautifully maintained two-story home offers three spacious bedrooms plus a versatile bonus room—perfect for a home office, playroom, or additional living space. The luxurious primary suite features a stunning 5-piece ensuite with double sinks, a relaxing soaker tub, and a separate shower for a spa-like experience. The open-concept main floor is ideal for entertaining, showcasing a chef-inspired kitchen with granite countertops, an abundance of cabinetry, a gas range, and built-in oven and microwave. Soaring ceilings and large windows flood the space with natural light, creating a bright and welcoming atmosphere. Enjoy summer evenings on the cozy back deck, ideal for BBQs and quiet relaxation. Situated close to major highways, top-rated schools, shopping, and all amenities, this home offers unbeatable convenience in a quiet, community-oriented setting. Don’t miss this opportunity—this one checks all the boxes!
Features of 144 Nolancrest Circle Nw
| MLS® # | A2249521 |
|---|---|
| Price | $719,000 |
| Bedrooms | 3 |
| Bathrooms | 3.00 |
| Full Baths | 2 |
| Half Baths | 1 |
| Square Footage | 1,997 |
| Acres | 0.08 |
| Year Built | 2016 |
| Type | Residential |
| Sub-Type | Detached |
| Style | 2 Storey |
| Status | Active |
Community Information
| Address | 144 Nolancrest Circle Nw |
|---|---|
| Subdivision | Nolan Hill |
| City | Calgary |
| County | Calgary |
| Province | Alberta |
| Postal Code | T3R 0T7 |
Amenities
| Amenities | Other |
|---|---|
| Parking Spaces | 4 |
| Parking | Double Garage Attached |
| # of Garages | 2 |
| Is Waterfront | No |
| Has Pool | No |
Interior
| Interior Features | Closet Organizers, Granite Counters, High Ceilings, No Animal Home, No Smoking Home, Open Floorplan, Pantry |
|---|---|
| Appliances | Built-In Gas Range, Built-In Oven, Dishwasher, Dryer, Garage Control(s), Microwave, Range Hood, Washer, Window Coverings |
| Heating | Forced Air |
| Cooling | None |
| Fireplace | Yes |
| # of Fireplaces | 1 |
| Fireplaces | Electric |
| Has Basement | Yes |
| Basement | Full, Unfinished |
Exterior
| Exterior Features | Other |
|---|---|
| Lot Description | No Neighbours Behind |
| Roof | Asphalt Shingle |
| Construction | Stone, Vinyl Siding, Wood Frame |
| Foundation | Poured Concrete |
Additional Information
| Date Listed | August 15th, 2025 |
|---|---|
| Days on Market | 67 |
| Zoning | R-1 |
| Foreclosure | No |
| Short Sale | No |
| RE / Bank Owned | No |
| HOA Fees | 105 |
| HOA Fees Freq. | ANN |
Listing Details
| Office | CIR Realty |
|---|

