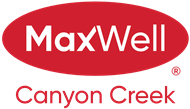About 3344 Morley Crescent Nw
Hello, Gorgeous! Here is an incredible opportunity on one of Charleswood’s most desirable crescents! This rare 75 ft x 110 ft lot with sun-soaked south and west exposure sits directly across from a park, offering the perfect blend of peaceful surroundings and unbeatable inner-city convenience. This charming, fully developed bungalow features over 2,800 sq ft of living space, oak hardwood floors, a bright, spacious kitchen overlooking the lush private backyard, and an ideal layout with 3 large bedrooms on the main floor. Downstairs, enjoy a huge rec room, wet bar, home gym, fourth bedroom, updated bath, and ample storage—perfect for entertaining, relaxing, or multi-generational living. A truly rare find, this property also offers a double attached garage PLUS a double detached garage—incredible for car enthusiasts, hobbyists, or future development. Extensively upgraded with a new roof (2023), hot water heater (2023), new sewer line (Terraburst), upgraded electrical panel, windows, attic insulation, and more. Zoned RC-G, this lot offers future potential to renovate, expand with a second storey, or build new. Just a 5-minute walk to U of C and moments to transit, top schools, shopping, hospitals, and downtown. A rare gem in an unbeatable location!
Features of 3344 Morley Crescent Nw
| MLS® # | A2234353 |
|---|---|
| Price | $990,000 |
| Bedrooms | 4 |
| Bathrooms | 2.00 |
| Full Baths | 2 |
| Square Footage | 1,452 |
| Acres | 0.19 |
| Year Built | 1961 |
| Type | Residential |
| Sub-Type | Detached |
| Style | Bungalow |
| Status | Active |
Community Information
| Address | 3344 Morley Crescent Nw |
|---|---|
| Subdivision | Charleswood |
| City | Calgary |
| County | Calgary |
| Province | Alberta |
| Postal Code | T2M 4K9 |
Amenities
| Parking Spaces | 4 |
|---|---|
| Parking | Alley Access, Double Garage Attached, Double Garage Detached, Driveway, Garage Faces Front, Garage Faces Rear |
| # of Garages | 4 |
| Is Waterfront | No |
| Has Pool | No |
Interior
| Interior Features | Bar, Built-in Features, Ceiling Fan(s), Double Vanity, Granite Counters, Low Flow Plumbing Fixtures, Skylight(s), Storage, Vinyl Windows |
|---|---|
| Appliances | Dishwasher, Electric Stove, Garage Control(s), Microwave Hood Fan, Refrigerator, Window Coverings |
| Heating | Forced Air, Natural Gas |
| Cooling | None |
| Fireplace | No |
| Has Basement | Yes |
| Basement | Finished, Full |
Exterior
| Exterior Features | Private Yard |
|---|---|
| Lot Description | Back Lane, Back Yard, Landscaped, Low Maintenance Landscape, Rectangular Lot |
| Roof | Asphalt Shingle |
| Construction | Wood Frame, Wood Siding |
| Foundation | Poured Concrete |
Additional Information
| Date Listed | June 25th, 2025 |
|---|---|
| Days on Market | 1 |
| Zoning | R-CG |
| Foreclosure | No |
| Short Sale | No |
| RE / Bank Owned | No |
Listing Details
| Office | Royal LePage Benchmark |
|---|

