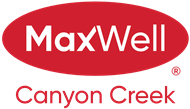About 3 Winters Way
Experience the best of both worlds with this exceptional 5 bedroom two-storey home with over 3400 square ft of developed space situated on a beautifully landscaped .64-acre lot in the exclusive community of Okotoks Air Ranch. Inside, you’ll find a bright, open-concept Great Room featuring a cozy gas fireplace flanked by custom built-in cabinetry. The gourmet kitchen impresses with stylish white cabinetry, granite countertops, upscale stainless steel appliances including a gas stove, and a large island perfect for entertaining. A unique highlightof the home is the main floor primary suite large enough to accommodate your king-sized bed and complete with a spa-like ensuite and walk-in closet. Refinished hardwood flooring, fresh paint, and main floor laundry add to the home’s appeal and convenience. The central turned staircase leads to the upper level boasting a bonus room, two generously sized bedrooms, and a full bath—ideal for family or guests. The professionally finished basement offers a massive recreation/games room, two additional bedrooms, a full bath. Car lovers and hobbyists will love the oversized attached double garage plus an additional triple detached garage, providing space for all your vehicles and toys. Step outside to a meticulously manicured lawn and stunning landscaping—perfect for family gatherings, summer BBQs, or simply relaxing in your private oasis.
Features of 3 Winters Way
| MLS® # | A2234292 |
|---|---|
| Price | $1,300,000 |
| Bedrooms | 5 |
| Bathrooms | 4.00 |
| Full Baths | 3 |
| Half Baths | 1 |
| Square Footage | 2,320 |
| Acres | 0.65 |
| Year Built | 2006 |
| Type | Residential |
| Sub-Type | Detached |
| Style | 2 Storey |
| Status | Active |
Community Information
| Address | 3 Winters Way |
|---|---|
| Subdivision | Air Ranch |
| City | Okotoks |
| County | Foothills County |
| Province | Alberta |
| Postal Code | T1S1W9 |
Amenities
| Amenities | Other |
|---|---|
| Parking Spaces | 5 |
| Parking | Concrete Driveway, Double Garage Attached, Garage Faces Front, Triple Garage Detached |
| # of Garages | 5 |
| Is Waterfront | No |
| Has Pool | No |
Interior
| Interior Features | Built-in Features, Granite Counters, Kitchen Island, Open Floorplan, Pantry, Soaking Tub, Storage |
|---|---|
| Appliances | Central Air Conditioner, Dishwasher, Gas Stove, Refrigerator, Washer/Dryer, Window Coverings |
| Heating | Forced Air, Natural Gas |
| Cooling | Central Air |
| Fireplace | Yes |
| # of Fireplaces | 1 |
| Fireplaces | Gas, Great Room |
| Has Basement | Yes |
| Basement | Finished, Full |
Exterior
| Exterior Features | Private Yard, Storage |
|---|---|
| Lot Description | Backs on to Park/Green Space, Front Yard, Irregular Lot, Landscaped, Many Trees |
| Roof | Asphalt Shingle |
| Construction | Concrete, Stone, Stucco, Wood Frame |
| Foundation | Poured Concrete |
Additional Information
| Date Listed | June 25th, 2025 |
|---|---|
| Days on Market | 1 |
| Zoning | TN |
| Foreclosure | No |
| Short Sale | No |
| RE / Bank Owned | No |
Listing Details
| Office | RE/MAX Complete Realty |
|---|

