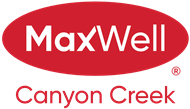About 260 West Creek Circle S
Welcome home - Offering over 2,700+ sq ft of beautifully developed living space, this meticulously maintained home shines with pride of ownership throughout. From the moment you step inside, you’ll notice the thoughtful updates and modern touches that elevate every corner. The freshly painted home with the newly updated kitchen features stunning quartz countertops, new appliances and an open-concept design perfect for family meals or entertaining guests. The stylish knockdown ceilings, hardwood flooring and recessed lighting add a clean, contemporary feel across all levels of the home. Upstairs, the spacious bonus room offers a cozy retreat or play area, along with the expansive primary bedroom complete with a private en-suite bathroom perfect for relaxing after a long day. The two additional generously sized bedrooms along with a 4-piece bathroom completes the upper level. Extra space - the fully developed basement provides even more living space, ideal for a home gym, movie room and extra room to entertain, including a bedroom or home office along with a 3-piece bathroom. Whether you’re growing your family or simply craving more room to live, work, and play, this home has the space, updates, and location you’ve been waiting for. Enjoy year-round access to the lake and close proximity to the golf course, with many more perks of this vibrant, family-friendly community. Don’t miss this rare opportunity, schedule your private showing today.
Open House
| Sat, Jun 28 | 12:00 PM - 03:00 PM |
|---|
Features of 260 West Creek Circle S
| MLS® # | A2234199 |
|---|---|
| Price | $624,900 |
| Bedrooms | 4 |
| Bathrooms | 4.00 |
| Full Baths | 3 |
| Half Baths | 1 |
| Square Footage | 1,966 |
| Acres | 0.08 |
| Year Built | 2005 |
| Type | Residential |
| Sub-Type | Semi Detached |
| Style | 2 Storey, Side by Side |
| Status | Active |
Community Information
| Address | 260 West Creek Circle S |
|---|---|
| Subdivision | West Creek |
| City | Chestermere |
| County | Chestermere |
| Province | Alberta |
| Postal Code | T1X 1R5 |
Amenities
| Parking Spaces | 4 |
|---|---|
| Parking | Double Garage Attached, Garage Faces Front |
| # of Garages | 2 |
| Is Waterfront | No |
| Has Pool | No |
Interior
| Interior Features | Kitchen Island, No Animal Home, No Smoking Home, Open Floorplan, Pantry, Quartz Counters, Recessed Lighting, Soaking Tub, Storage, Walk-In Closet(s) |
|---|---|
| Appliances | Dishwasher, Electric Range, Garage Control(s), Range Hood, Refrigerator, Washer/Dryer Stacked, Window Coverings |
| Heating | Fireplace(s), Forced Air, Humidity Control, Natural Gas |
| Cooling | Other |
| Fireplace | Yes |
| # of Fireplaces | 1 |
| Fireplaces | Gas, Living Room |
| Has Basement | Yes |
| Basement | Finished, Full |
Exterior
| Exterior Features | Private Yard |
|---|---|
| Lot Description | Back Lane, Back Yard, Landscaped |
| Roof | Asphalt Shingle |
| Construction | Vinyl Siding |
| Foundation | Poured Concrete |
Additional Information
| Date Listed | June 24th, 2025 |
|---|---|
| Zoning | R-2 |
| Foreclosure | No |
| Short Sale | No |
| RE / Bank Owned | No |
Listing Details
| Office | CIR Realty |
|---|

