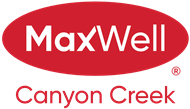About 140 Whitworth Way
**CORNER LOT & LEGAL SUITE** Welcome to modern elegance in a prime location! This fully renovated, four-level split home sits on a spacious corner lot, offering contemporary finishes and a unique layout designed for both comfort and versatility. Imagine a life where every essential amenity is merely a short stroll away—with the hospital, train station, daycare, and shopping centre all within easy walking distance, convenience is at your doorstep. Step inside to discover a thoughtfully updated interior featuring three bright and spacious bedrooms upstairs, complemented by a separate, legal basement suite with two additional bedrooms—ideal for a mortgage helper or rental income opportunity. The charming front balcony invites you to experience relaxed mornings outdoors, while the expansive, concrete backyard sets the stage for memorable gatherings and lively BBQ sessions. Completing the package is an oversized double garage, ensuring ample room for your vehicles and extra storage. This property is not just a home; it’s a lifestyle upgrade that seamlessly blends style, functionality, and unbeatable location. Secure your chance to call this exceptional residence your own, and embrace the perfect intersection of modern living and convenience.
Open House
| Sat, Jun 28 | 12:00 PM - 03:00 PM |
|---|---|
| Sun, Jun 29 | 12:00 PM - 03:00 PM |
Features of 140 Whitworth Way
| MLS® # | A2232188 |
|---|---|
| Price | $649,000 |
| Bedrooms | 5 |
| Bathrooms | 2.00 |
| Full Baths | 2 |
| Square Footage | 902 |
| Acres | 0.08 |
| Year Built | 1983 |
| Type | Residential |
| Sub-Type | Detached |
| Style | 4 Level Split |
| Status | Active |
Community Information
| Address | 140 Whitworth Way |
|---|---|
| Subdivision | Whitehorn |
| City | Calgary |
| County | Calgary |
| Province | Alberta |
| Postal Code | T1y 6a9 |
Amenities
| Parking Spaces | 4 |
|---|---|
| Parking | Double Garage Detached, Off Street |
| # of Garages | 2 |
| Is Waterfront | No |
| Has Pool | No |
Interior
| Interior Features | Open Floorplan, Quartz Counters, See Remarks, Separate Entrance |
|---|---|
| Appliances | Dishwasher, Dryer, Electric Stove, Garage Control(s), Microwave, Range Hood, Stove(s), Washer, Washer/Dryer Stacked |
| Heating | Forced Air |
| Cooling | Central Air |
| Fireplace | Yes |
| # of Fireplaces | 2 |
| Fireplaces | Electric |
| Has Basement | Yes |
| Basement | Exterior Entry, Finished, Full, Suite |
Exterior
| Exterior Features | Balcony, Garden, Lighting, Storage |
|---|---|
| Lot Description | Back Lane, Back Yard, Corner Lot, Front Yard, Low Maintenance Landscape, Rectangular Lot |
| Roof | Asphalt Shingle |
| Construction | Concrete, Vinyl Siding, Wood Frame |
| Foundation | Poured Concrete |
Additional Information
| Date Listed | June 25th, 2025 |
|---|---|
| Zoning | R-CG |
| Foreclosure | No |
| Short Sale | No |
| RE / Bank Owned | No |
Listing Details
| Office | Five Star Realty |
|---|

