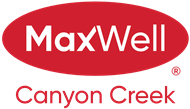About 243 Christie Park Mews Sw
Welcome to Christie Park Mews! This 3-level, 2-bedroom + den, 1.5-bath townhouse offers a smart layout, generous storage, and a prime location. The entry-level features a welcoming foyer and access to the attached garage, complete with a workshop area and extra storage space. Up on the second level, enjoy laminate flooring throughout the bright and open main living area, including a cozy living room with a gas fireplace, a spacious dining room, functional kitchen, convenient laundry area, and a 2-piece bath. The top floor features two roomy bedrooms, including a large primary with direct access to the 4-piece cheater ensuite, which also serves the second bedroom. Rounding up this level is a spacious den that offers flexible space for a home office, hobby room, or reading nook. Newer windows have been installed, and the home is ready for your finishing touches. This well-run complex is ideally situated near the C-Train station, Sunterra Market, top-rated schools, and offers quick access to Westhills shopping and Stoney Trail. Don't miss a great opportunity in desirable Christie Park!
Features of 243 Christie Park Mews Sw
| MLS® # | A2225703 |
|---|---|
| Price | $450,000 |
| Bedrooms | 2 |
| Bathrooms | 2.00 |
| Full Baths | 1 |
| Half Baths | 1 |
| Square Footage | 1,350 |
| Acres | 0.00 |
| Year Built | 1994 |
| Type | Residential |
| Sub-Type | Row/Townhouse |
| Style | 2 Storey |
| Status | Active |
Community Information
| Address | 243 Christie Park Mews Sw |
|---|---|
| Subdivision | Christie Park |
| City | Calgary |
| County | Calgary |
| Province | Alberta |
| Postal Code | T3H 3H2 |
Amenities
| Amenities | Trash, Visitor Parking |
|---|---|
| Parking Spaces | 2 |
| Parking | Driveway, Front Drive, Garage Door Opener, Garage Faces Front, Heated Garage, Parking Pad, See Remarks, Single Garage Attached, Workshop in Garage |
| # of Garages | 1 |
| Is Waterfront | No |
| Has Pool | No |
Interior
| Interior Features | Closet Organizers, Jetted Tub, No Smoking Home, Storage |
|---|---|
| Appliances | Dishwasher, Dryer, Electric Stove, Microwave, Range Hood, Refrigerator, Washer, Window Coverings |
| Heating | Forced Air, Natural Gas |
| Cooling | None |
| Fireplace | Yes |
| # of Fireplaces | 1 |
| Fireplaces | Family Room, Gas |
| Has Basement | No |
| Basement | None |
Exterior
| Exterior Features | Other |
|---|---|
| Lot Description | Backs on to Park/Green Space, Landscaped, Low Maintenance Landscape, See Remarks |
| Roof | Asphalt Shingle |
| Construction | Stucco, Wood Frame |
| Foundation | Poured Concrete |
Additional Information
| Date Listed | June 24th, 2025 |
|---|---|
| Zoning | DC (pre 1P2007) |
| Foreclosure | No |
| Short Sale | No |
| RE / Bank Owned | No |
Listing Details
| Office | CIR Realty |
|---|

