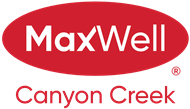About 832 Hillcrest Avenue Sw
Amazing opportunity to live in this contemporary masterpiece that has every luxury finishing available. This home was built for both high quality living and opulent entertaining. No expense was spared when building this open concept home. Each bedroom has their own ensuite., All the appliance are high end and the custom woodwork throughout the home shows the home was built with love. There is a massive covered patio with heat for indoor and outdoor living and dining. The double garage is oversized and heated. Drive way is also heated, as well as the large RV pad parking. The backyard is spacious and private, included is the hot tub. All blinds are electric, and there the option to purchase the home fully furnished. Don't hesitate to book. your showing today.
Features of 832 Hillcrest Avenue Sw
| MLS® # | A2219708 |
|---|---|
| Price | $5,850,000 |
| Bedrooms | 5 |
| Bathrooms | 6.00 |
| Full Baths | 5 |
| Half Baths | 1 |
| Square Footage | 5,865 |
| Acres | 0.28 |
| Year Built | 2014 |
| Type | Residential |
| Sub-Type | Detached |
| Style | 2 Storey |
| Status | Active |
Community Information
| Address | 832 Hillcrest Avenue Sw |
|---|---|
| Subdivision | Upper Mount Royal |
| City | Calgary |
| County | Calgary |
| Province | Alberta |
| Postal Code | T2T 0Y9 |
Amenities
| Parking Spaces | 4 |
|---|---|
| Parking | Double Garage Attached, RV Access/Parking |
| # of Garages | 2 |
| Is Waterfront | No |
| Has Pool | No |
Interior
| Interior Features | Beamed Ceilings, Central Vacuum, Chandelier, Closet Organizers, Granite Counters, Kitchen Island, Natural Woodwork, Pantry, Recessed Lighting, Soaking Tub, Walk-In Closet(s), Wet Bar, Bar, Breakfast Bar, Steam Room |
|---|---|
| Appliances | Built-In Oven, Central Air Conditioner, Dishwasher, Dryer, Garage Control(s), Garburator, Microwave, Washer/Dryer, Window Coverings, Bar Fridge, Built-In Refrigerator, Built-In Gas Range, Oven-Built-In, Double Oven, Gas Cooktop |
| Heating | Forced Air, Natural Gas, Radiant |
| Cooling | Central Air |
| Fireplace | Yes |
| # of Fireplaces | 2 |
| Fireplaces | Gas |
| Has Basement | Yes |
| Basement | Finished, Full |
Exterior
| Exterior Features | Balcony, BBQ gas line, Fire Pit, Outdoor Grill, Private Yard, Built-in Barbecue, Covered Courtyard, Outdoor Kitchen, Outdoor Shower, RV Hookup |
|---|---|
| Lot Description | Back Yard, Landscaped, Private, Rectangular Lot, Garden |
| Roof | Membrane, Flat Torch Membrane |
| Construction | Brick, Concrete, Stone, Stucco, Post & Beam, Silent Floor Joists |
| Foundation | Poured Concrete |
Additional Information
| Date Listed | May 9th, 2025 |
|---|---|
| Days on Market | 115 |
| Zoning | DC |
| Foreclosure | No |
| Short Sale | No |
| RE / Bank Owned | No |
Listing Details
| Office | Century 21 Bamber Realty LTD. |
|---|

